Above: using a large sconce as a console is a great space saving idea
Katie Gagnon of Blue Moon Trading Company chose to purchase a smaller property to enable her to cut down on travelling time and live the life she wanted. Her 69 Square metre apartment is decorated throughout with white walls and woodwork which help create a sense of space. Katie says it has everything she would want in a larger home and I see she even has designated dining space. If you like Katie's style, I recently featured a fabulous project of hers, I have added a link at the end of this post.
Above: Simplicity in this simple bathroom
If you want to see more of Katie's style you may enjoy reading a previous post, Organic Rustic Style where Katie has combined classic French pieces with a rustic touch (as seen below).
Image sources:The Blue Moon Trading Company| Lovely photography by Mina Brinkey
Sharing this post with the following blogs:
Not Just A Housewife|No Minimalist Here|The Real Housewives of Riverton|My Romantic Home|Natasha in Oz|The 36th Avenue





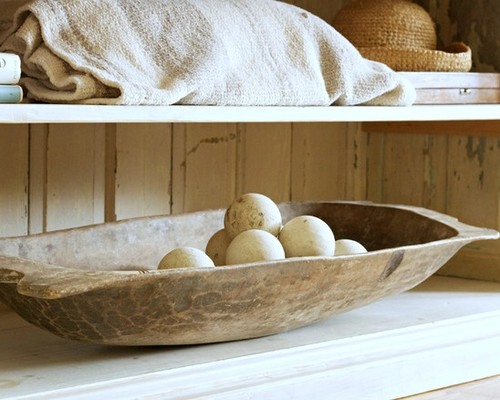

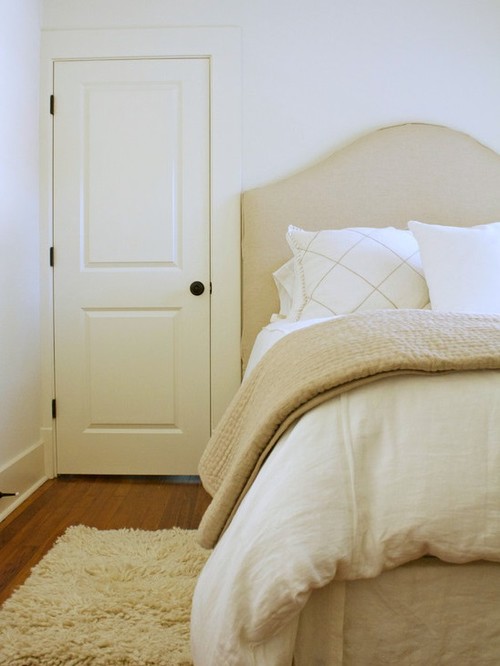

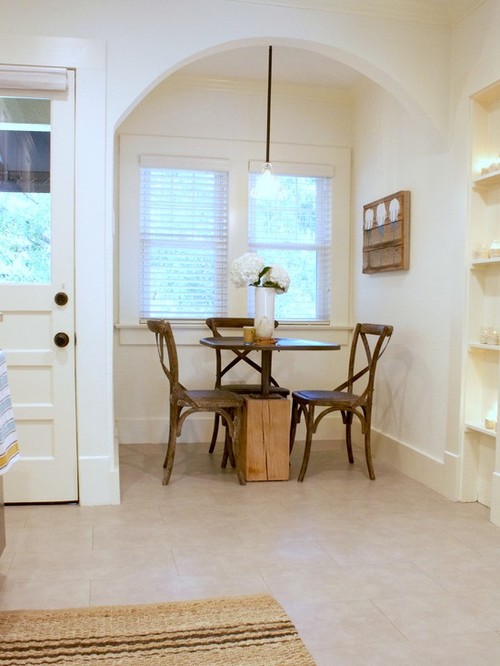
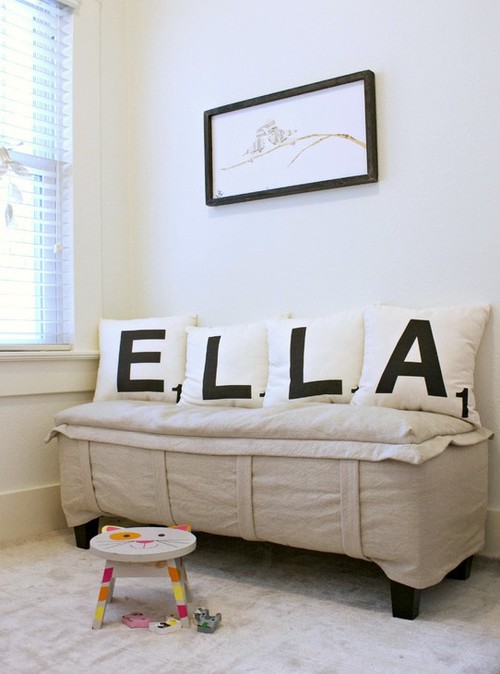
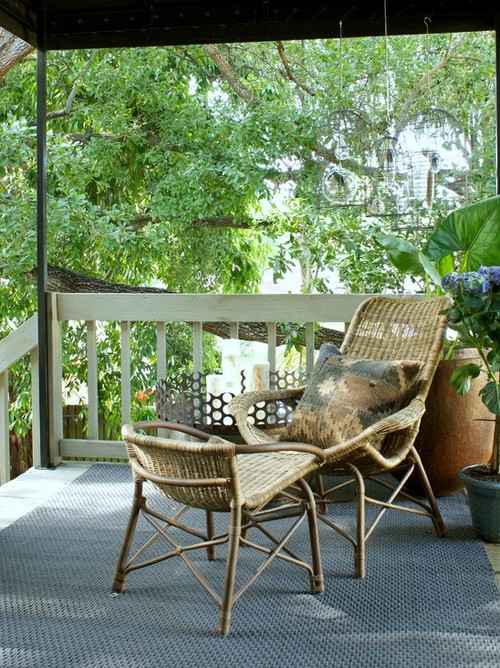









No comments:
Post a Comment